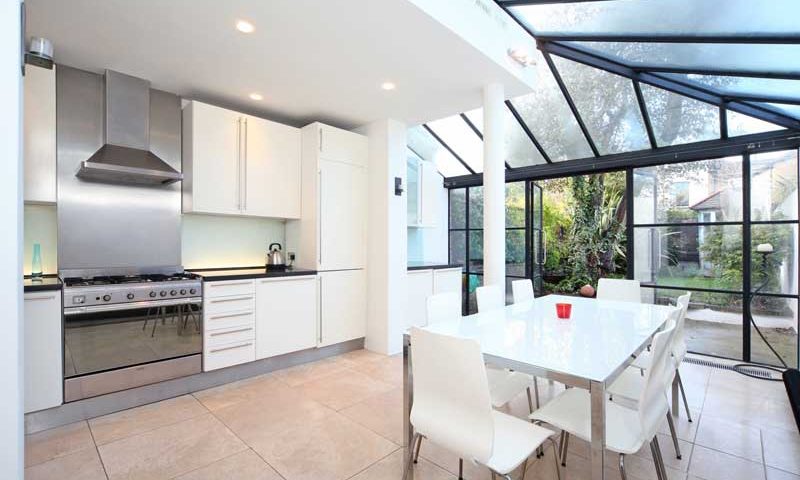
Battersea, London SW11
Creating a greater feeling of space and light
This was a challenging site in Battersea for the team at AMI Consulting Ltd. With the property being only 4 metres in width by 12.5 metres in length. Built in 1874, the Battersea cottage had no bathroom, and only a tiny kitchen. AMI conceived layouts to enable the entire site to be opened up, lending a greater feeling of space and light. The entire back of the house was removed, and new steels were put in to allow for the addition of a glass conservatory which Barn Glass supplied.
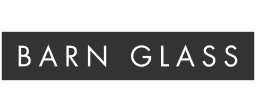
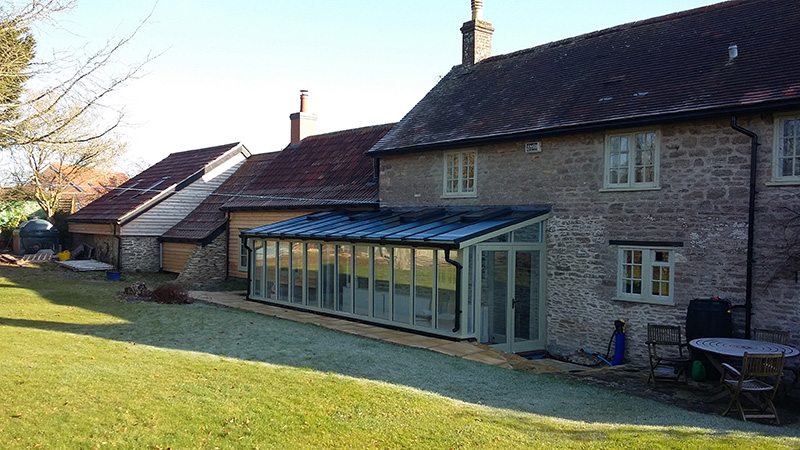
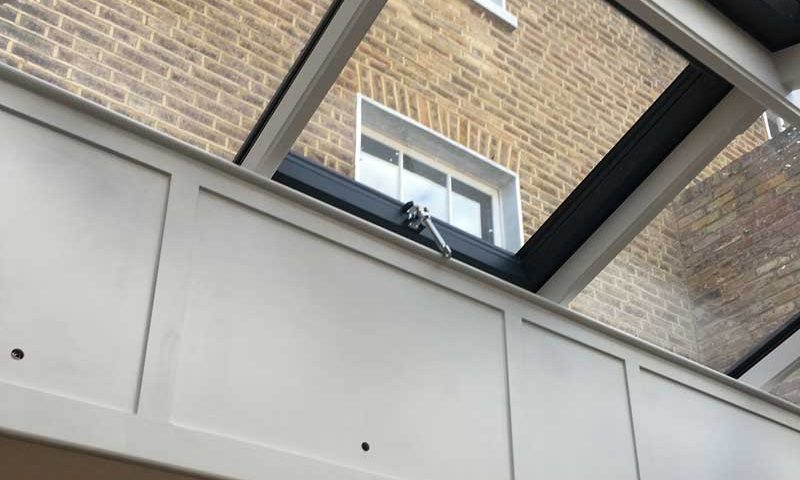
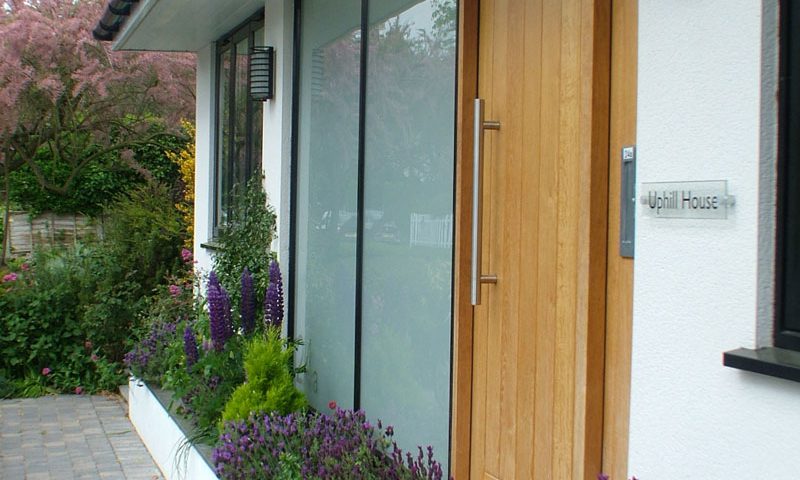
Recent Comments