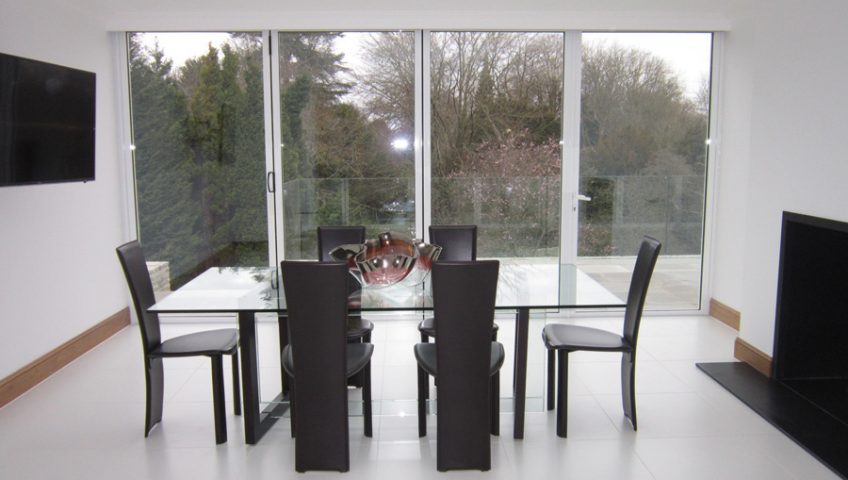
West Horsely, KT24
Creating living areas so they were seamless to the outside
This beautiful traditional house, had an extension to open out the back of the house, to include new living areas. The customer wanted to be able to open out each of the new living areas so they were seamless to the outside. The Air 800 bi-fold system was used as it allowed the customer larger panels and super slim slightlines, allowing them great views to their garden.

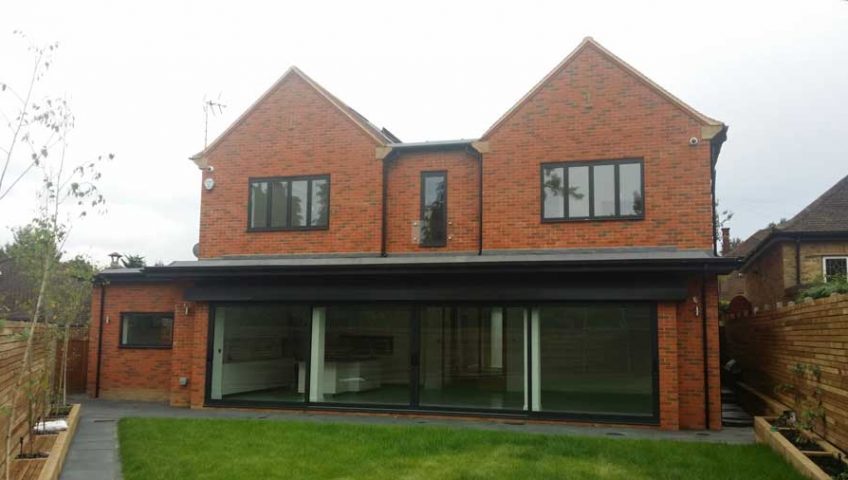
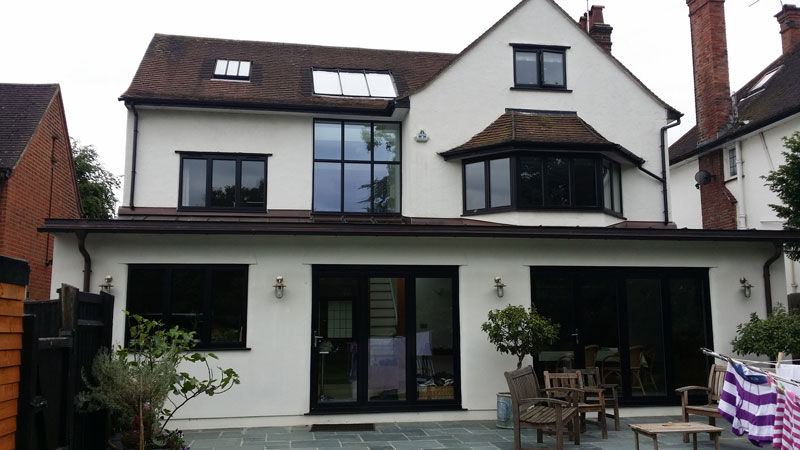
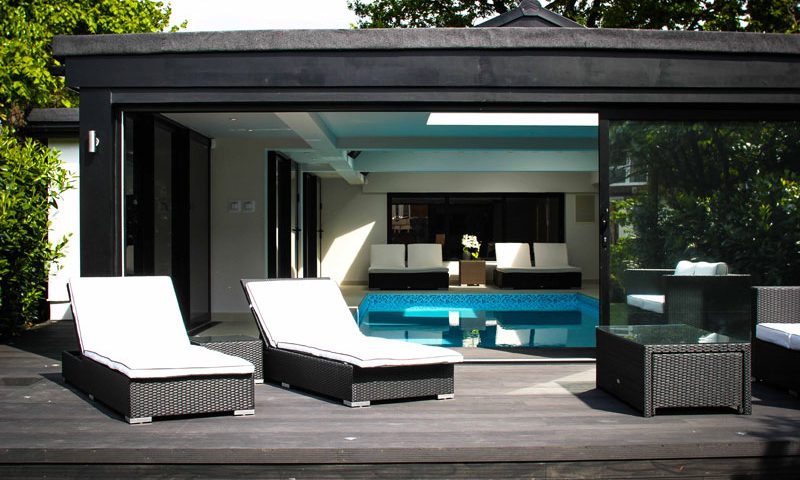
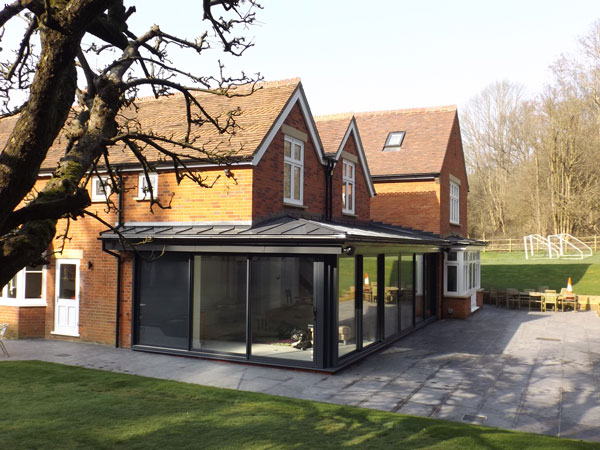
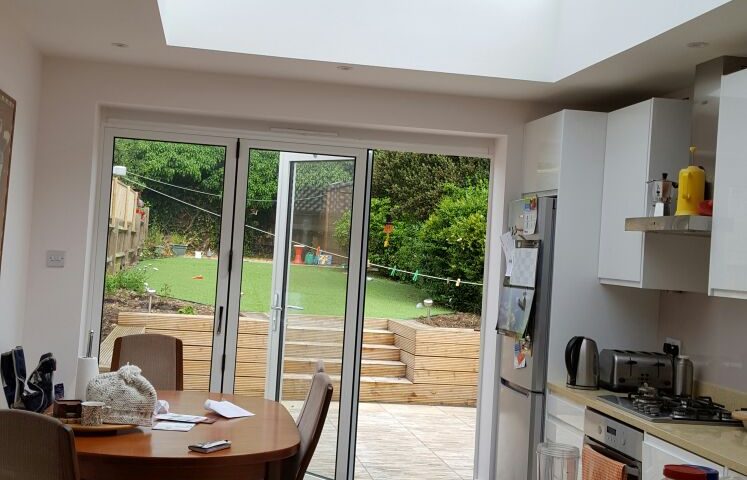
Recent Comments