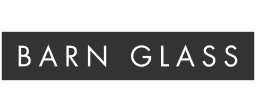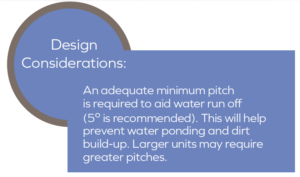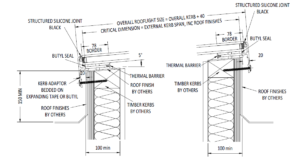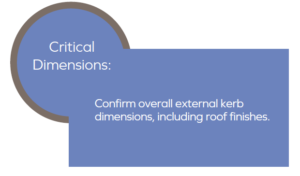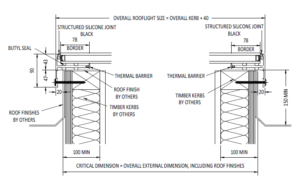The following information provides guidance on the specification and installation of Barn Glass Flatglass rooflights. For further guidance please contact us on 0208 644 7444 or email mail@barnglass.co.uk
U-values
Standard double glazed units: As low as 1.4W/m2k
Standard triple glazed units: As low as 1.1W/m2k
These standard U-values are compliant with Approved Document Part L
Area weighted U values are size dependent
Other U-values are available to special order
G-values
Standard double glazed units: 0.63
Standard triple glazed units: 0.57
A wide range of high-performance solar control glass options to
improve the G-value are available to meet your project requirements
Light transmission
Standard double glazed units: 78%
Other performance levels are available to special order
Glass specification (Non Walk-on)
Glass thickness and types vary dependent on the rooflight size, location and application
Stock Flatglass rooflights (Non Walk-on glass spec: Outer: 6mm clear heat soaked tested toughened
Cavity: 20mm argon filled (90%) plus warm edge spacer
Inner: 6mm clear Low-E heat soaked tested toughened
Other available glass types include laminated glass with either PVB or Ionomer interlayers
Glass specification (Walk-on)
Glass thickness and types vary dependent on the rooflight size and application
Stock Flatglass rooflights (Walk-on glass spec:Outer: 33m toughened laminated
Cavity: 16mm argon filled (90%) plus warm edge spacer
Inner: 6mm clear Low-E heat soak tested toughened
Design loads: 1.5 kN/m2 (uniform) / 2.0 kN (concentrated)
This stock glass spec is designed to meet BS EN 1991-1-1 2002 UK Annex and is intended for domestic applications. Please contact
us for bespoke loading requirements
Glazing frame
Glazing elements are contained within a thermally-enhanced, extruded aluminium frame, to current British and European Standards (BS EN 12020-2:2008 & BS EN 755:2008
Glazing frames are polyester powder coated to BS 6496 and BS EN 12206-1:2004
Standard RAL Colours: Anthracite Grey (7016), Black (9005),
White (9010), supplied at 77% gloss
Bespoke colours are available on request, but may incur additional costs and longer lead times
Glass borders
Standard Flatglass rooflights: Sandblast border
Walk-on Flatglass rooflights: Black ceramic fit
All Flatglass units incorporate a border to obscure the rooflight
framework when viewed from the outside
Bespoke border options are available to special order
Weathertightness certification
Flatglass rooflights have been independently tested to comply with the following classifications:

Non-fragility
Flatglass rooflights can be supplied in accordance with CWCT TN 66 & 67 Class 1, Class 2 or ACR[M]001:2014 Class B
Please consult Barn Glass for more information
Installation
Flatglass rooflights are suitable for use with all popular roof finishes
They can be installed on timber, concrete, steel or PVCu kerbs
Kerb / upstand requirements
Please see the diagrams below for more details
Critical dimensions
When fitting to a builder’s kerb, all dimensions provided should be external kerb dimensions (when weathered)
Key specification considerations
- Size
- Ventilation
- Daylight
- Access
- Acoustic requirements
- Location (marine, industrial, height from FFL, shaded areas, wind speeds, etc.)
- Glass specifications
- Loadings
- U-values
- G-values
- Colour (RAL)
- Site access
- Pitch of kerb
- Wall abutments
